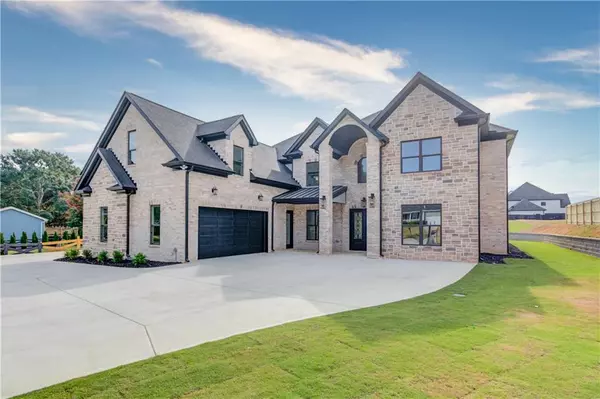For more information regarding the value of a property, please contact us for a free consultation.
2625 Sardis WAY Buford, GA 30519
Want to know what your home might be worth? Contact us for a FREE valuation!

Our team is ready to help you sell your home for the highest possible price ASAP
Key Details
Sold Price $1,615,000
Property Type Single Family Home
Sub Type Single Family Residence
Listing Status Sold
Purchase Type For Sale
Square Footage 5,500 sqft
Price per Sqft $293
Subdivision Sardis Estates
MLS Listing ID 7148887
Sold Date 07/13/23
Style Contemporary/Modern, Craftsman
Bedrooms 5
Full Baths 4
Half Baths 1
Construction Status New Construction
HOA Y/N No
Originating Board First Multiple Listing Service
Year Built 2022
Annual Tax Amount $2,723
Tax Year 2021
Lot Size 0.980 Acres
Acres 0.98
Property Description
This custom luxury new construction sits on a large acre corner lot, privately gated with no HOA. This home features an oversized owners retreat on main level elegant en-suite offering frameless shower, soaking tub, private laundry & sizeable walk-in closet. Additionally, the main floor offers an open floor plan great for entertaining, separate dining room, mudroom, chef's kitchen equipped with quartz counters, stainless steel appliances, gas cooktop, vented hood, oversized walk-in pantry and large kitchen island that is overlooking into the two story living room featuring coffered ceilings and built-in bookshelves with fireplace and stunning glass sliding double doors that open up to the large covered outdoor patio featuring outdoor fireplace and grilling area. Off the back patio home offers large private backyard with plenty of room for a pool. Upstairs features four secondary bedrooms, four full bathrooms, private office and a secondary laundry room. The home provides the convenience of an oversized 3 car garage with tiled dog shower. Also, this home has upgraded noise canceling European Style Windows throughout. Home is in close proximity to restaurants, shops, Mall of Georgia, Gwinnett Exchange with quick convent access to highway 85 and highway 985.
Location
State GA
County Gwinnett
Lake Name None
Rooms
Bedroom Description Master on Main, Oversized Master
Other Rooms None
Basement None
Main Level Bedrooms 1
Dining Room Butlers Pantry, Separate Dining Room
Interior
Interior Features Bookcases, Coffered Ceiling(s), Crown Molding, Disappearing Attic Stairs, Double Vanity, Entrance Foyer 2 Story, High Ceilings 10 ft Main, High Ceilings 10 ft Upper, High Speed Internet, Tray Ceiling(s), Walk-In Closet(s)
Heating Central, Zoned
Cooling Ceiling Fan(s), Central Air, Zoned
Flooring Ceramic Tile, Hardwood
Fireplaces Number 2
Fireplaces Type Family Room, Outside
Window Features Insulated Windows
Appliance Dishwasher, Disposal, Gas Cooktop, Gas Water Heater, Microwave, Range Hood, Tankless Water Heater
Laundry In Bathroom, Mud Room, Sink, Upper Level
Exterior
Exterior Feature Courtyard, Lighting, Private Front Entry, Rain Gutters
Garage Attached, Garage, Garage Door Opener, Garage Faces Side
Garage Spaces 3.0
Fence Fenced, Front Yard, Wood
Pool None
Community Features None
Utilities Available Cable Available, Electricity Available, Natural Gas Available, Phone Available, Sewer Available, Underground Utilities, Water Available
Waterfront Description None
View Rural
Roof Type Composition
Street Surface Asphalt
Accessibility None
Handicap Access None
Porch Covered, Front Porch, Patio
Total Parking Spaces 2
Private Pool false
Building
Lot Description Back Yard, Corner Lot, Front Yard, Level, Sprinklers In Front, Sprinklers In Rear
Story Two
Foundation Slab
Sewer Public Sewer
Water Public
Architectural Style Contemporary/Modern, Craftsman
Level or Stories Two
Structure Type Brick 4 Sides
New Construction No
Construction Status New Construction
Schools
Elementary Schools Ivy Creek
Middle Schools Jones
High Schools Seckinger
Others
Senior Community no
Restrictions false
Tax ID R1002 087
Special Listing Condition None
Read Less

Bought with Keller Williams Realty Partners
GET MORE INFORMATION




